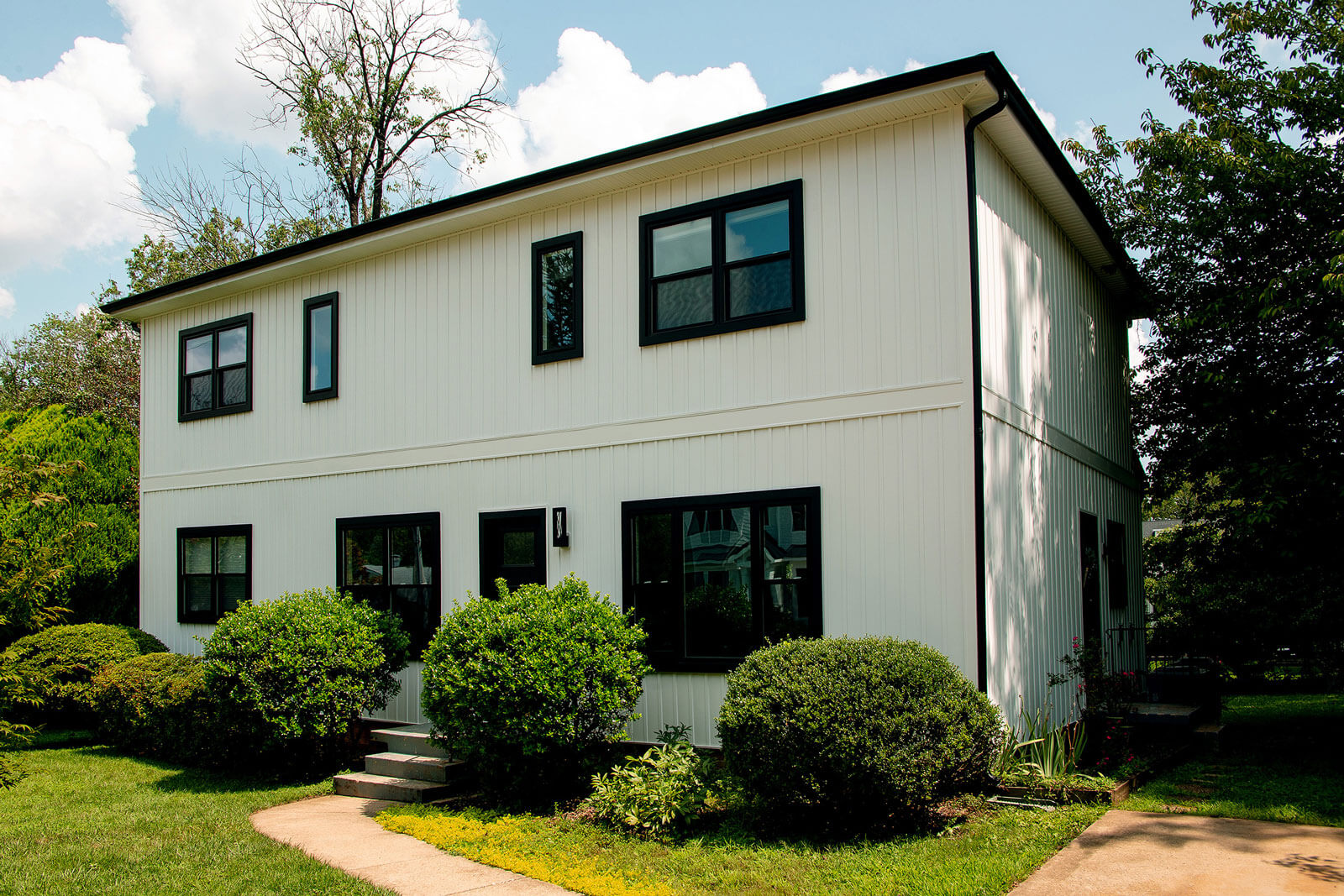What components make for main-level living? Most think of the kitchen, living/family rooms and dining room – but what about the master suite, laundry room, and the hallways? Make access simple and safe for everyone by locating everything necessary to daily life on the main level of your home.
Aging in Place, or what we like to refer to as Thriving in Place, is for everyone – no matter what the age or physical ability. It’s not about getting old, but it is about creating an environment that supports the entire family.
Children’s hands have the same grasping limitations as their grandparent’s hands. Wider hallways are easier for everyone to maneuver (think walkers, strollers, big dogs on leashes, etc.)
Re-evaluate how you live on your main level and what can be improved to make ease of living happen.
Allocate existing upstairs bedrooms and baths for visiting grown children, grandchildren or live-in help.
Transition (entrance/hallways/living/family rooms/kitchen/master suite/laundry room): There should be at least one step-free entrance into the home. A no-step or zero step entry into the home lessons tripping hazards and allows easier access for wheelchairs and strollers. All thresholds between rooms should be flush and trip-free. The ability to live and move about freely on one level ensures a safe way to transition in the years ahead.
Kitchen: In an age-adapted kitchen the cabinetry is easy to access, with pull-out drawers or shelves beneath counters and carousels in corner cabinets (also known as Lazy Susans). There’s suitable task lighting for the sink, stove and other work areas. The faucet operates by a lever or sensor style and is temperature-regulated to avoid scalding. Knobs, handles and cabinet pulls are easy for all hands to use…children as well as older adults. Controls (which can be safety locked) for stovetop are easy to see and use without reaching over a flame or hot burner. Other appliance controls should be equally as easy to use.
Master Bathroom: In the main level master bathroom, the toilet is a higher, comfort height model. The sink, bathtub (if necessary) and shower faucets feature easy-to-use lever handles. The shower has a no-step entry and features a hand-held or adjustable showerhead. The bathroom walls have been reinforced with blocking so that grab bars can be installed either now or in the future. There is also an option for either permanent or removeable seating in the shower.
Main level living can be both physically and emotionally freeing, as well as easier to maintain. Ease of physical movement leads to a safer and more relaxed way of living in your spaces. There is an ease to function and flow, which translates into all areas of your life. Plan for your thriving in place remodel with a free personalized consultation.
About the Author:
Mindy Mitchell, Certified Aging in Place Specialist (CAPS) joined the Sun Design team over ten years ago. CAPS recognizes the technical, business management, and customer service skills essential for home modifications for aging in place. According to Mindy, “Aging in Place reflects the notion of multi-generational living. Many accommodations needed for the aging population are the same for younger people such as wider hallways to fit strollers just as easily as wheelchairs.”
Mindy explains, “Sun Design fulfills my ideal work wish list: charitable, fun, creative and energetic. An ever-evolving, integrity-driven adventure! There’s nothing better than helping clients realize their visions!”
In addition to being an avid international traveler, Mindy enjoys writing, volunteering, and holistic health practices.


