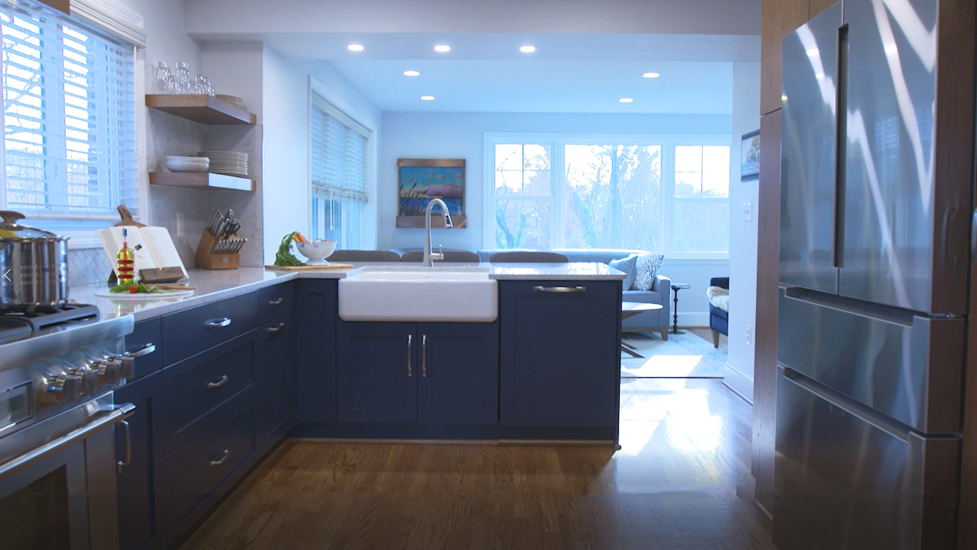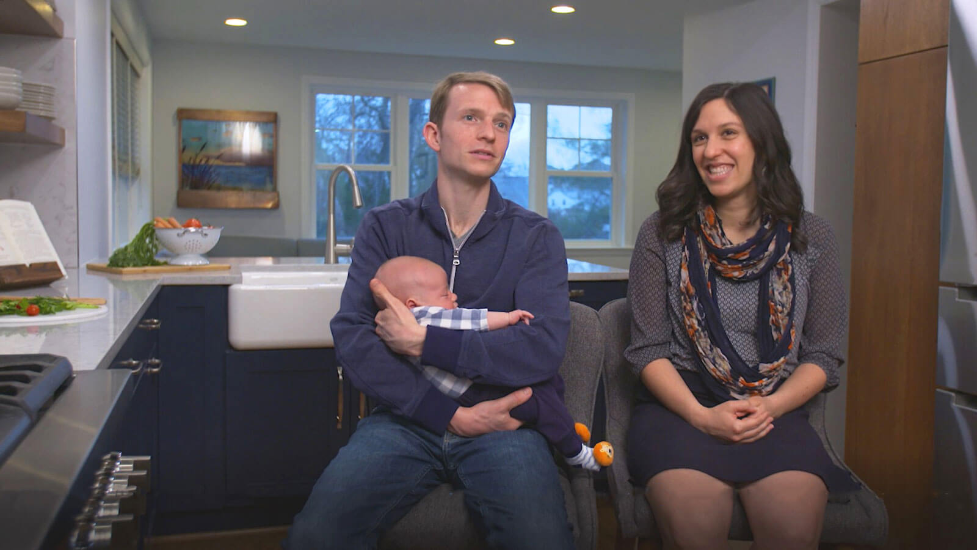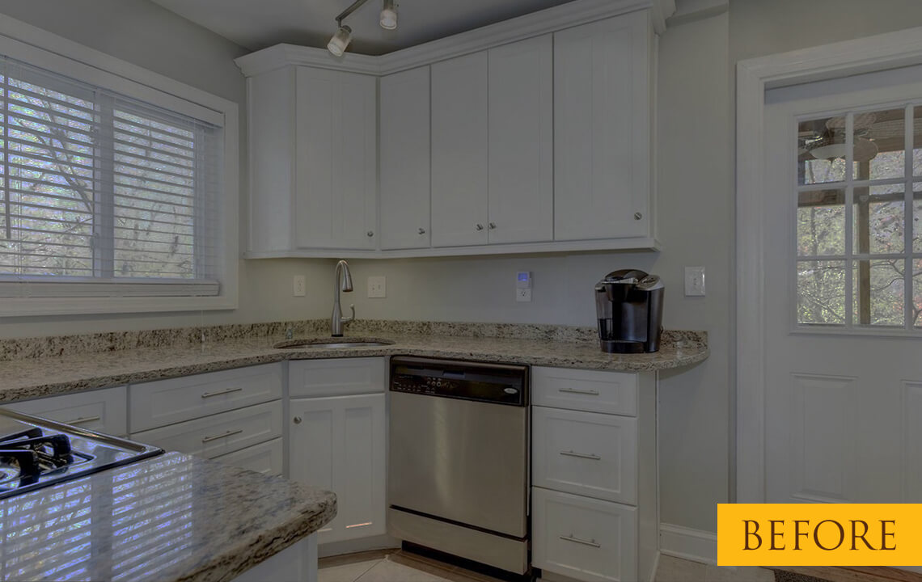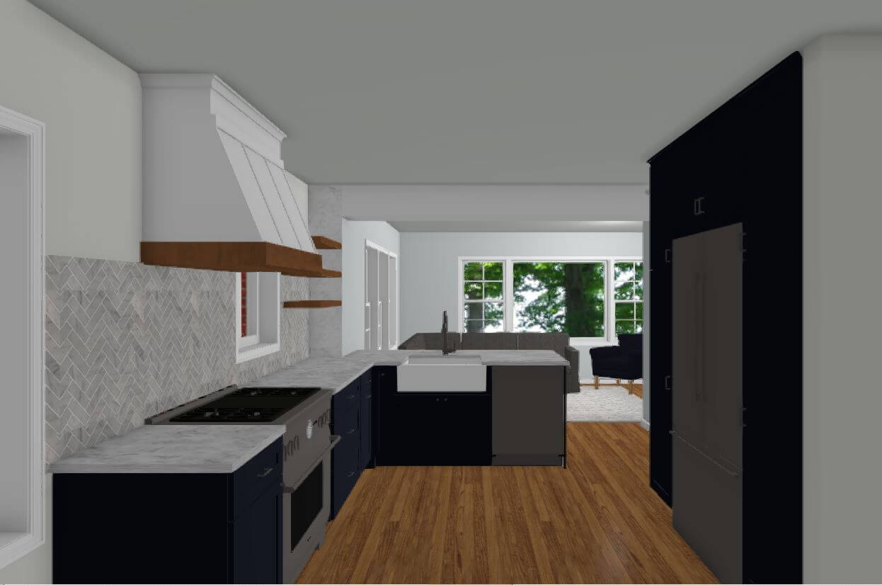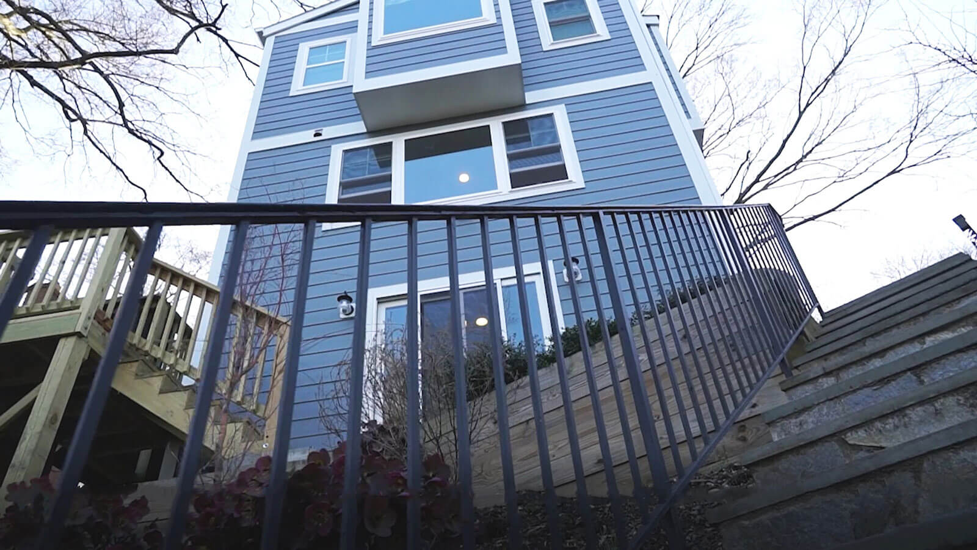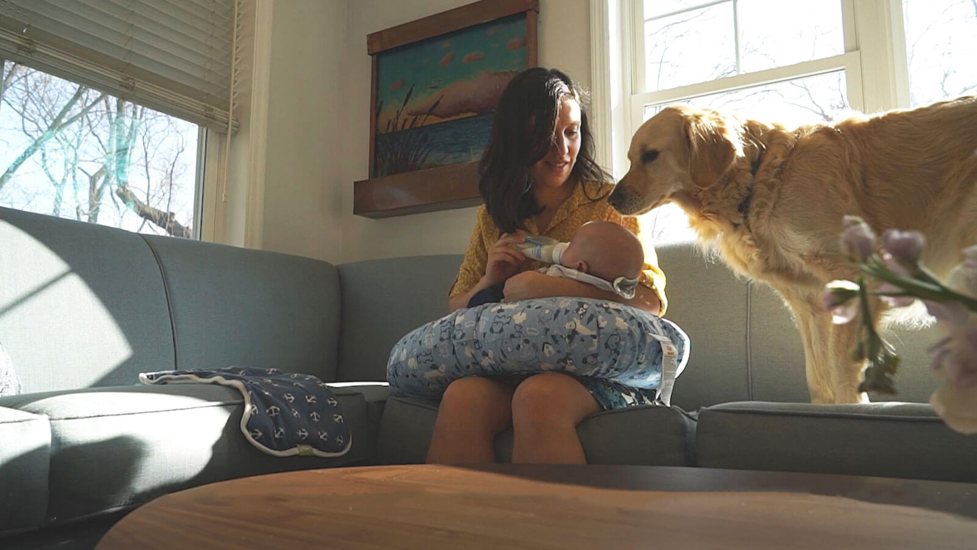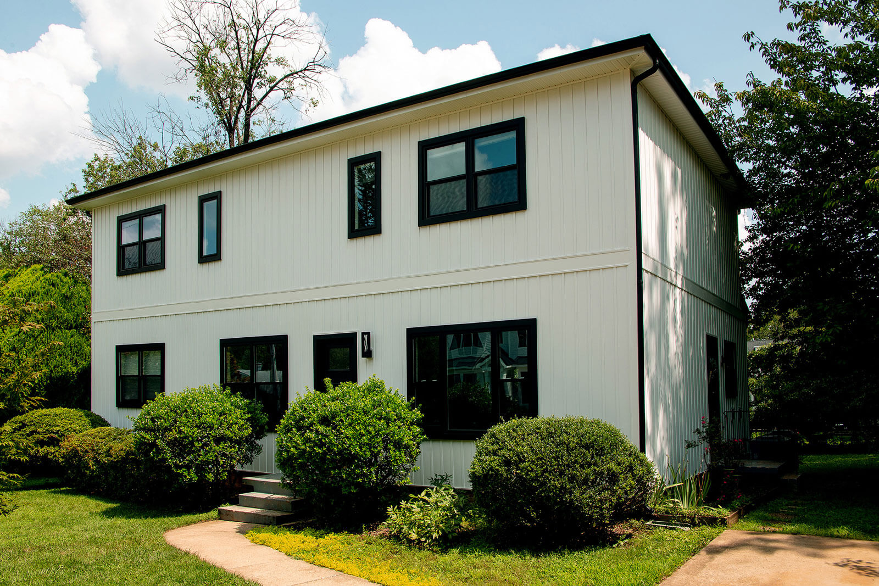Dave & Shira, of North Arlington, were aware of the areas of their home that needed to be reconfigured, but it wasn’t until they began expecting a new member of the family that they realized it was time to tackle a home remodel. The anticipated arrival of baby Daniel meant that they either needed to move or add on to their home. As well, their kitchen and other parts of the home had major congestion points, that prevented them from creating the harmonious social environment that they enjoyed. They loved their location and neighbors, and had no desire to leave their home, so the decision to remodel was made.
When Dave and Shira were asked what made them chose Sun Design to remodel their home, Shira answered “We went to an open house, and that was really helpful to be able to see how other people had worked with Sun Design on their home remodels.” Dave commented further, saying “I think we realized this was our team when we were at the open house talking with Bob (their design consultant and Morgan (the lead designe ) and discussing the project – we felt like there was an instant relationship with Sun Design and that we could trust them, and that is ultimately what we were looking for.”
Along with the basic need for more space, the previous layout of the home was simply not conducive to the lifestyle Shira and Dave desired. The main level was congested and disconnected, leaving them unable to participate in each other’s daily tasks. Specifically, the kitchen could only accommodate one person at a time, which meant that whoever was cooking or working in that space was cut off from the rest of the home activity. The upper level was only 2-bedrooms, which meant they had no flex-space for visiting family members once baby Daniel was born. Further, they were forced to dedicate the entire lower level of the home to be entertainment space, since there was no functional family room on the main level. This meant that during social events, their guests had to travel upstairs for food, or if they were on the main level, they had to travel up or downstairs to use the bathroom.
After multiple conversations about their needs, and discovering the real issues behind their remodel, we understood that Shira and Dave needed a universal design that took their future family and lifestyle into account.
When asked for their thoughts on the design process, Shira said: “Dave and I would have different ideas of what we wanted, but Morgan was able to put it all together into a cohesive plan. There was also this 3D program that she used, so you could feel like you were walking through your future home, and that was really helpful for me to get a sense of how this would all look put together.”
Dave went on to say: “For example, we knew we wanted an open window kind of look to the backyard – and it was nice to be able to tell Morgan what we were looking for, and then with her technical knowledge she would put it all together and tell us: ‘okay you want to achieve this mission, now this is how we will get there.’”
The result was a 3-story addition off the rear of their home, which included: a brand new master suite on the top level, a new family room and added powder room on the main level, and a guest suite/flex room in the basement.
This allowed, on the main level, for the kitchen to be enlarged while transforming the formal living room into the new dining room. The expansion in this area not only opened the kitchen to allow multiple people in there at once, but it also connected it to the newly added entertainment space, while clearing up a major congestion point to the entrance to the basement. Now, traffic can flow smoothly throughout the main level, especially in the kitchen where they spend most of their time. The added powder room on the main level further enhanced the social environment Shira and Dave needed.
On the upper level of the home, the addition created a new master suite, which allowed the previous master to be converted into a nursery for baby Daniel. Creating more space here gave the whole family the room they needed, while allowing for comfortable family visits in the future. Lastly, a guest suite was added, and the lower level was transformed into flex space that could be used for multiple purposes and will seamlessly evolve with each stage of their lives. This room along with the new addition will now allow so much more flexibility in the lower level for Shira and Dave’s growing family, to be used as a playroom, added storage, or a bedroom for overnight guests.
This remodel gave the Hampton’s the space they needed to begin growing their family – baby Daniel is loving his new nursery! Further, they now are able to entertain their friends and family in a more connected and functional environment.
Shira shared her feelings on the finished project with us: “Now our home feels like a place that is peaceful, family-friendly, and accessible… coming home now feels like a relief and something exciting! Especially since I recently went back to work; coming home feels like this positive end of the day experience, rather than something I dread.”
About the Author:

Helen began working at Sun Design in January of 2019, as our Sales and Marketing Assistant. She assists both the Sales and Marketing departments in everyday tasks and strives to support both teams to be successful. She coordinates our events and executes them to meet Sun’s standards and vision, creates marketing materials, and generates content through blogs and articles in collaboration with the Marketing team. Helen also assists our Director of First Impressions in her work, by keeping in touch with interested clients and helping our Design Consultants prepare for their meetings, as well as speaking with clients in order to understand how we can best help them achieve their remodeling goals.
Helen previously worked as a teaching assistant at a Montessori school, assisting with school events and administration. As well, she was a tutor at Virginia International Academy, and taught English to boarding school students. Helen’s experience teaching has prepared her to work well with other’s and helped to develop communication skills that she utilizes everyday with our clients.
Helen said, “I truly value honesty, thoughtfulness, and charity – without these I don’t know how any group or company can thrive, and fortunately these are the values that Sun Design shares!” In her spare time, Helen enjoys going to breweries with her friends and family, meeting new people, and writing.

