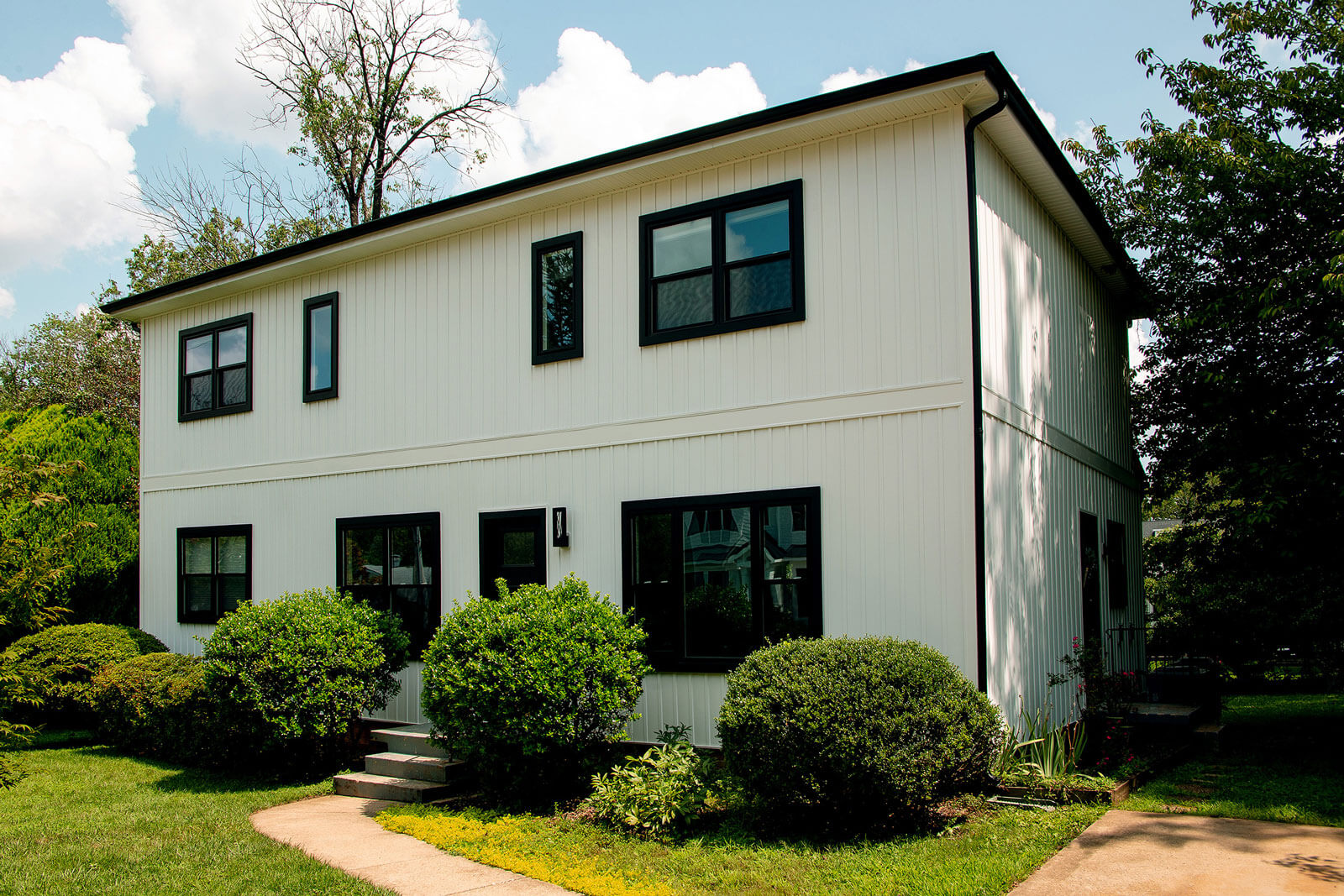AWARD WINNING BASEMENT REMODEL
MCLEAN, VA
This basement was originally broken into several individual spaces which were underutilized and didn’t meet the homeowners needs or desires.
By removing wall barriers, separate yet still connected spaces were crafted utilizing niches, half walls, and columns to incorporate a new TV room, wet bar, family room, study and guest room.
Here’s a snapshot of their remodel:
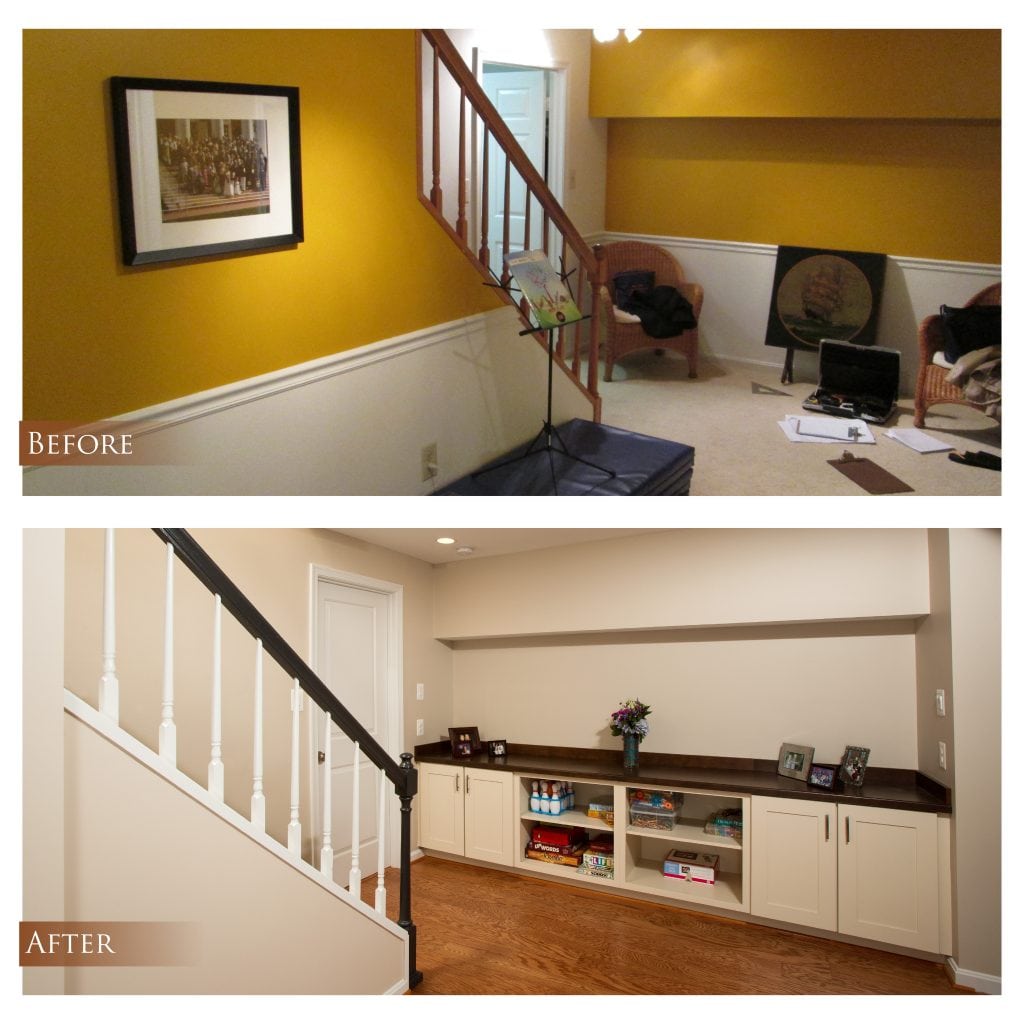
Built-in storage was added at the bottom of the stairs; giving the clients a place to feature family photos and provide additional storage.
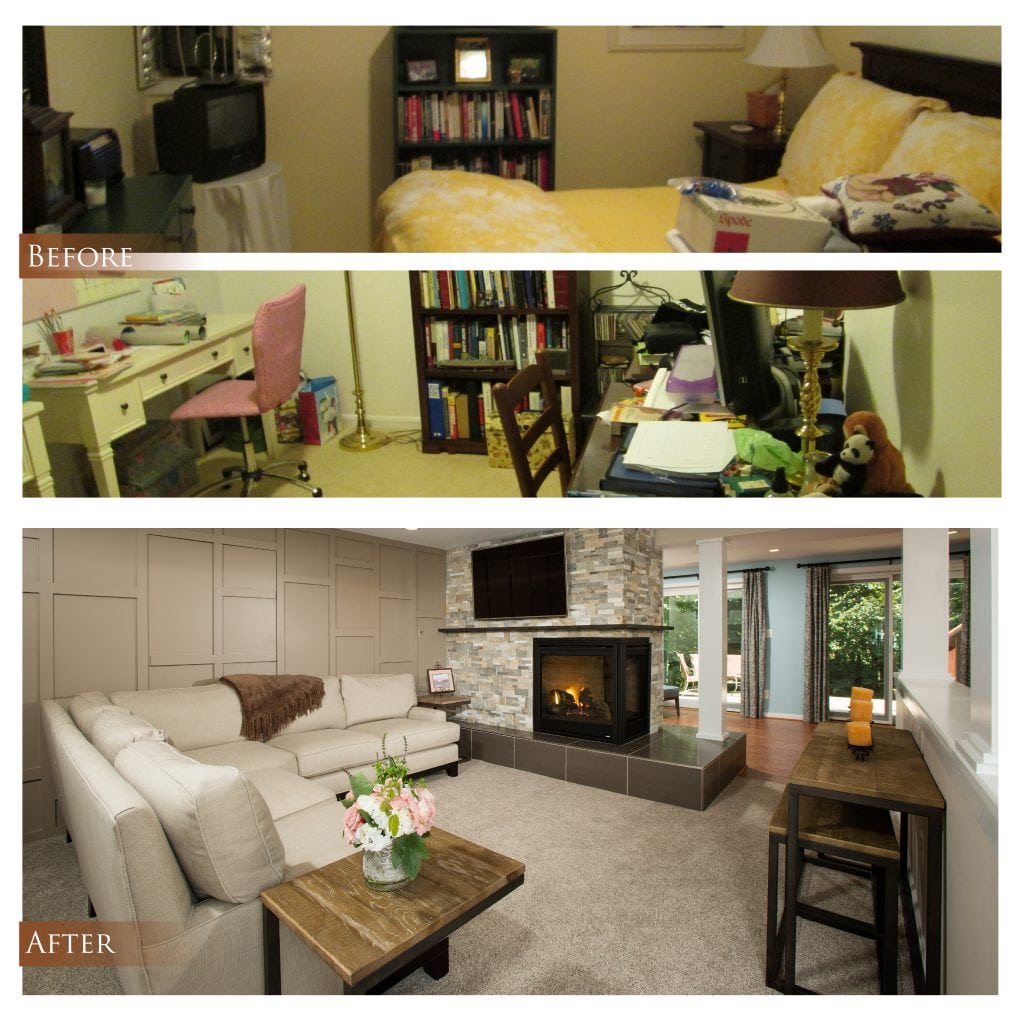
Two unneeded bedrooms were merged to create a stunning TV room with a wrap around replace. The millwork pattern on the accent wall adds interest and conceals a door within it.
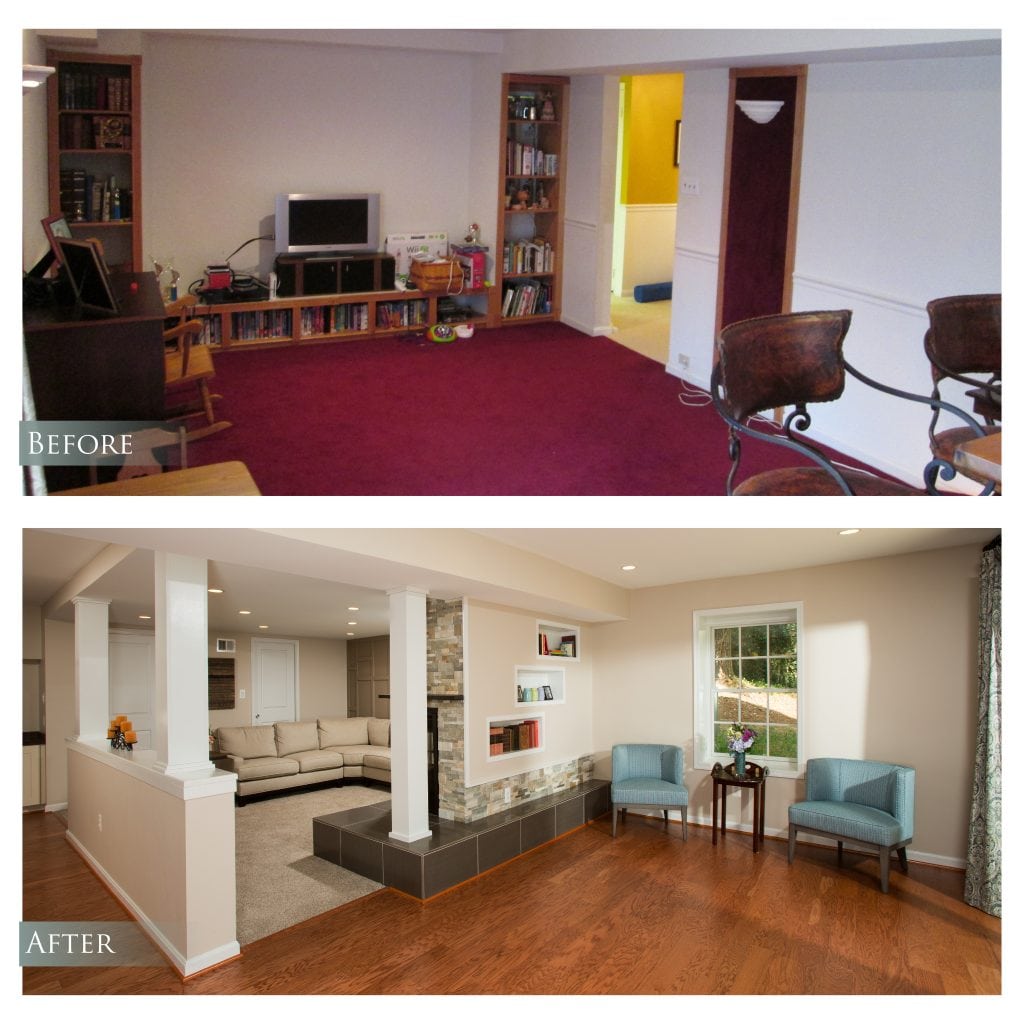
The media room is now a multi-purpose family space where their daughter can practice gymnastics, neighbors can enjoy private get together’s at the bar while the kids congregate in the TV room – still within reach.
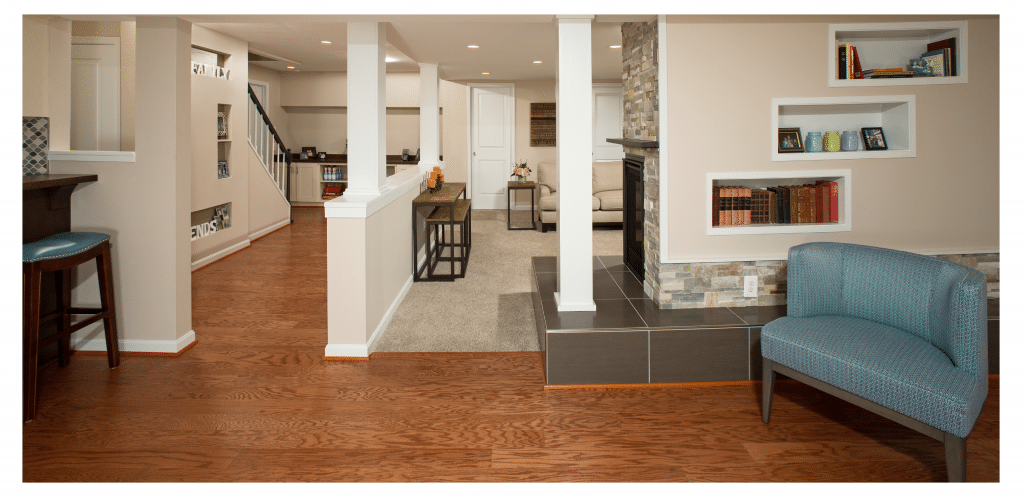
To keep within budget, structural columns and soffits were incorporated into the design and used to delineate spaces.
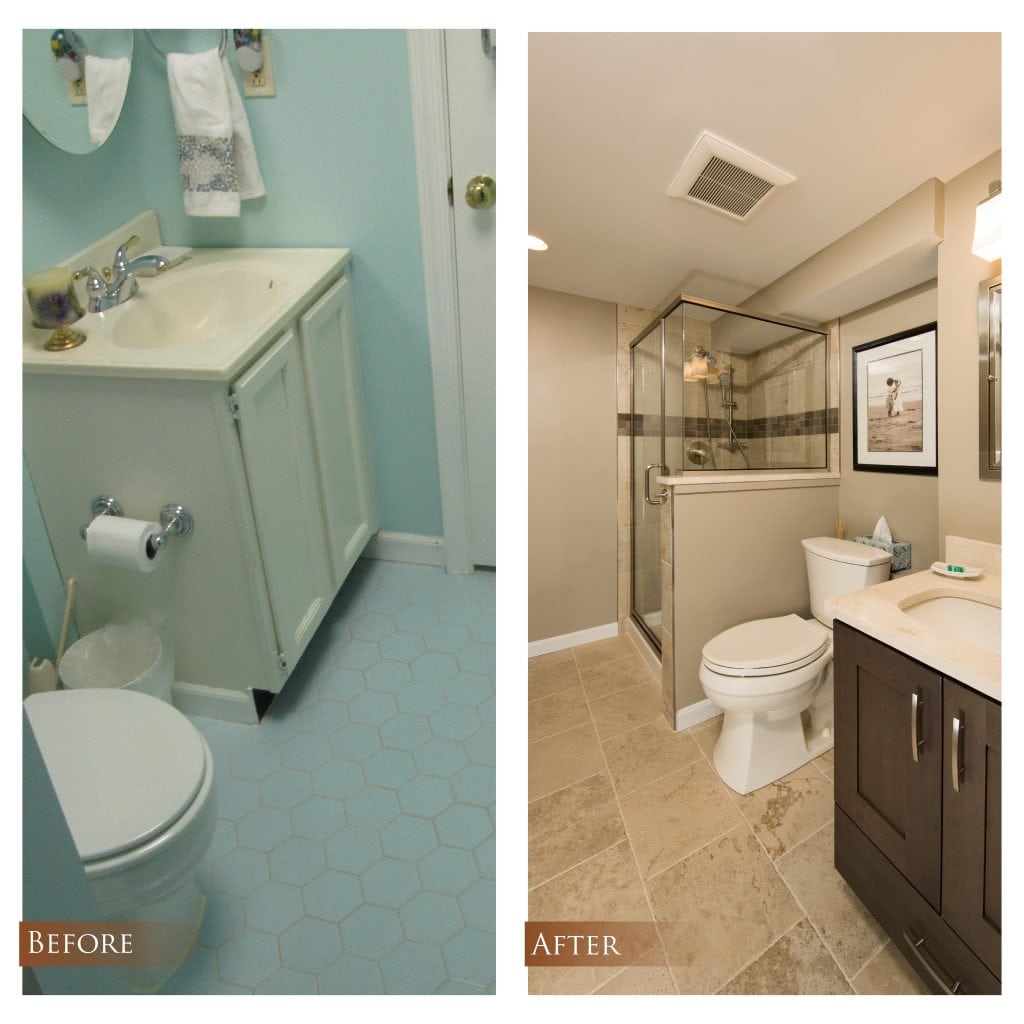
Expanding the bathroom gave guests a beautiful and private full-bath while also providing their two daughters a second bathroom for daily use.
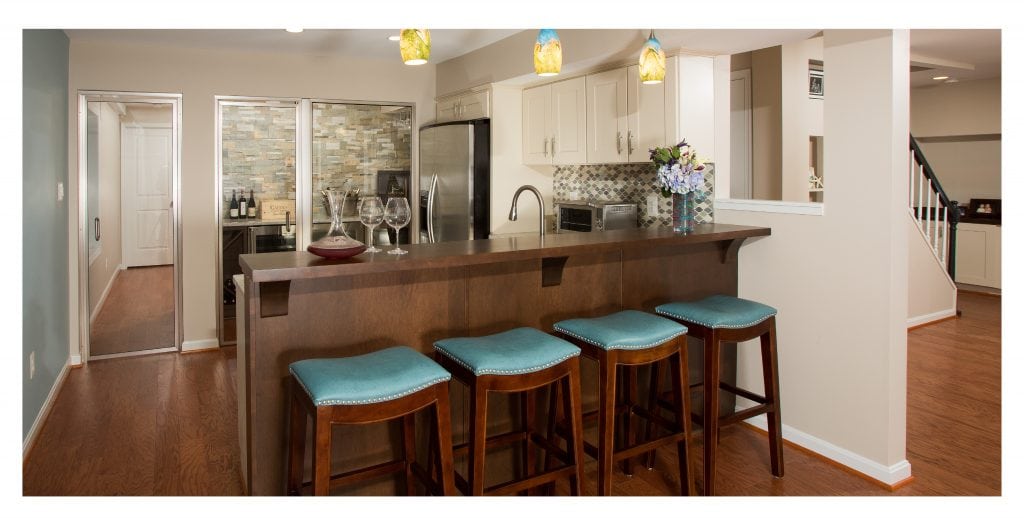
The wet bar and wine area was designed using horizontal lines and strong textures to draw you into the space. Emphasizing horizontal lines throughout the basement made the low ceiling meld with the rest of the spaces. Engineered wood gives the space a warmer feel and is moisture and mildew resistant.
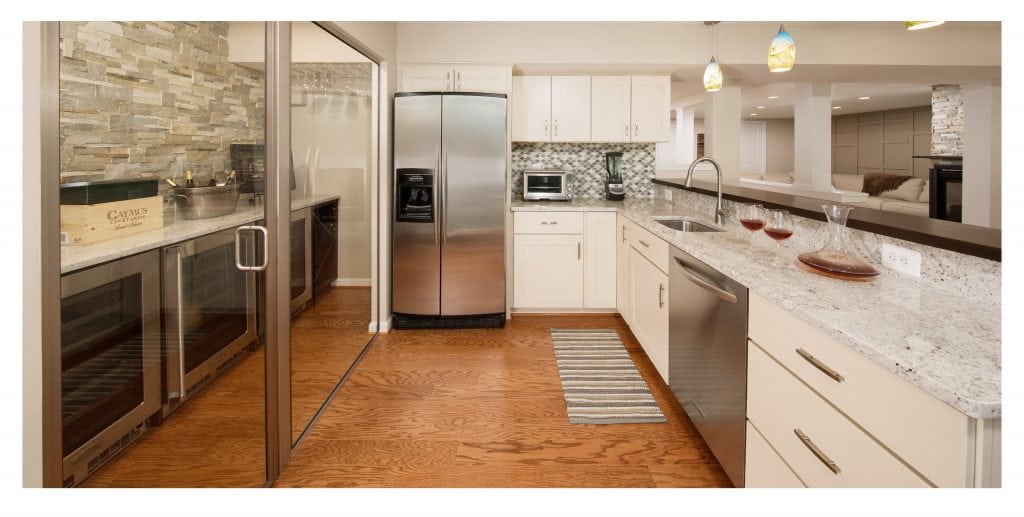
In what was previously an exorbitant storage space, the clients sought a space to feature their extensive wine collection. Keeping their budget in mind, a room-temperature glass storage area was created to work cohesively with the appliances in their wet-bar and to feature their passion for wine.
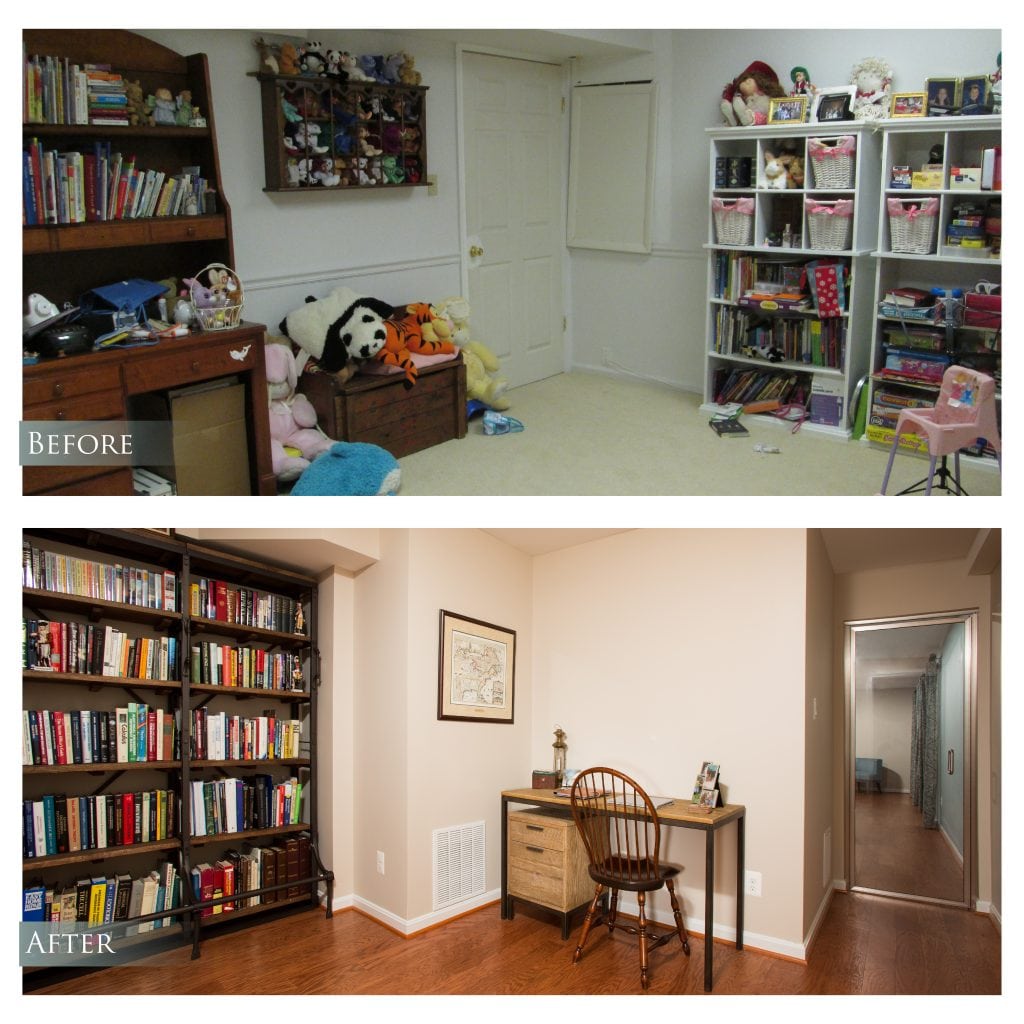
A closed off back sculpted a quiet guest area, which is entered past the bar and into the new study.
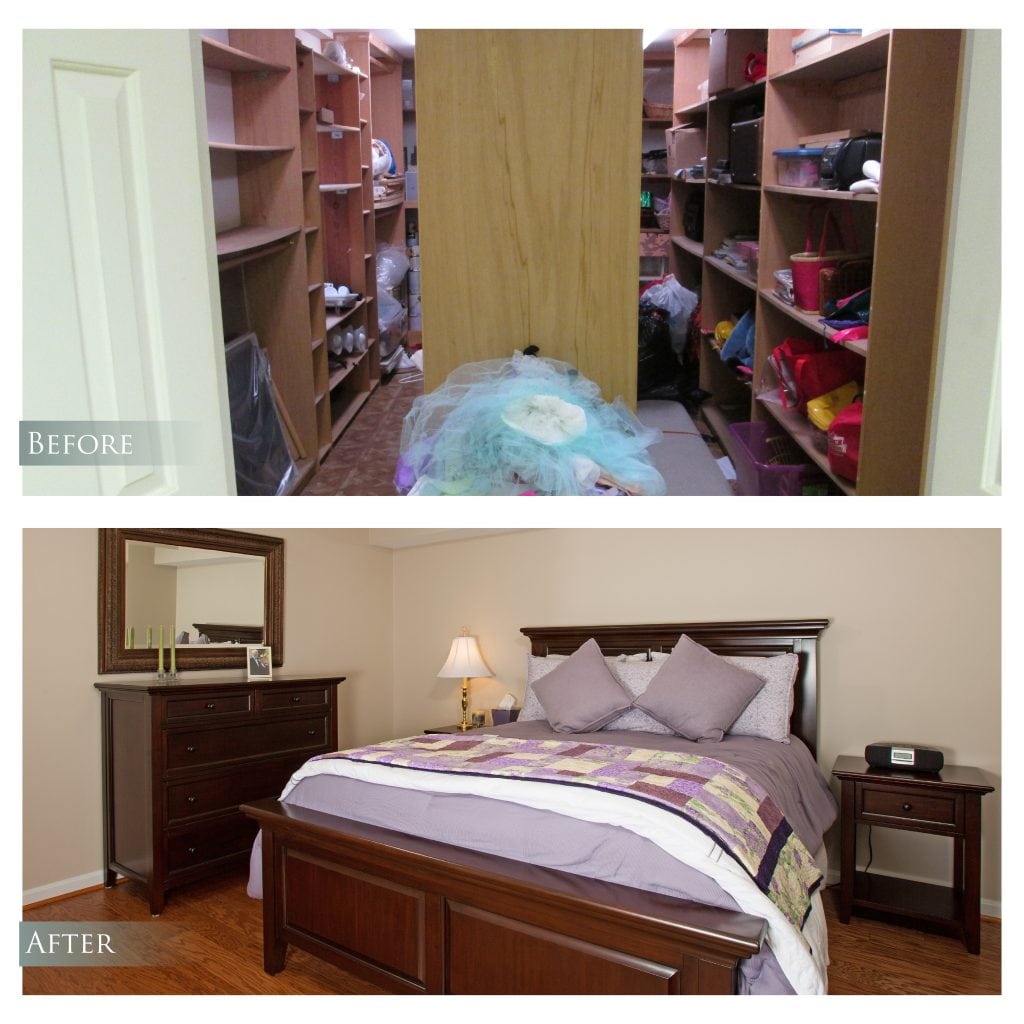
The clients often host friends or family for the summer and wanted a private space where the guests could relax and have a buffer from the rest of the basement noise. Originally used as storage area, this space beyond the study, was created as a home away from home for summer guests.


